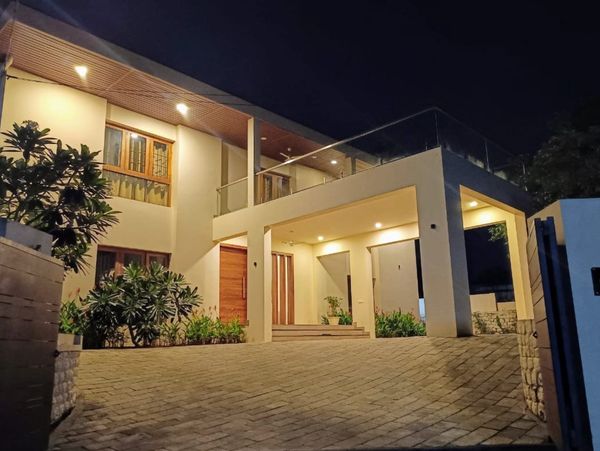Services
At Latitude Design, our services are structured to cover the full spectrum of residential projects—from concept to completion. We work across three primary areas: Building Design, Interior Design, and Project Execution.
- In Building Design, the focus is on planning functional layouts, ensuring structural feasibility, and developing a clear design concept, supported by drawings, 3D views, and documentation required for execution.
- In Interior Design, we address spatial planning, cabinetry, furniture, lighting, and finishes. Material boards and detailed drawings form the basis for decision-making and ensure that every element aligns with the overall design intent.
- Through Project Execution, we manage the transition from design to reality. This includes preparing estimates, coordinating vendors and contractors, maintaining quality control, and tracking schedules to ensure that projects are delivered as designed.
Together, these services provide clients with an integrated and systematic approach—covering design, detailing, and delivery.

Residential Building Design
We believe a home should be as functional as it is inspiring. Our building designs are crafted to suit Kerala’s tropical climate — naturally cooler, well-ventilated, and filled with daylight.
- Climate-Sensitive Homes – Naturally cooler, breezier, and well-lit, designed to respond to Kerala’s tropical weather.
- Interior-Integrated Planning – Homes planned with cabinetry, furniture, lighting, and finishes in mind — saving you from costly changes later and ensuring a seamless flow from structure to interiors.
- Comprehensive Documentation – A complete set of floor plans, elevations, 3D views, sectional drawings, and service layouts for electrical and plumbing.
- Precision & Clarity – Drawings prepared for easy interpretation by contractors, engineers, and local authorities — eliminating ambiguity during construction.
- Client-Centric Outcomes – Whether designing a new residence or reimagining an existing one, we deliver homes that reflect your vision and lifestyle.

Interior Design & Project Execution
A home should feel effortless, work intuitively, and enrich the way you live every day.
- We handle everything - from design and civil work to cabinetry, furniture, lighting, and décor — so all elements work in perfect sync.
- Driven by Design - Unlike firms that primarily focus on modular cabinets, we are full-fledged designers. Our expertise lies in creating entire homes that are functional, aesthetic, and cohesive — with cabinetry being just one part of the larger vision.
- Euro-Spec Cabinetry - Our cabinetry line employs an imos-driven automated process, ensuring superior fit and finish compared to standard production cabinets.
- Interiors for every budget - from functional, timeless spaces with modular cabinetry and standard finishes, to bespoke homes with Euro-spec cabinetry, custom furniture, premium surfaces, and layered detailing.
- We’re with you every step of the way - from initial consultation to after-sales support, ensuring complete peace of mind throughout your journey.
This website uses cookies.
We use cookies to analyze website traffic and optimize your website experience. By accepting our use of cookies, your data will be aggregated with all other user data.